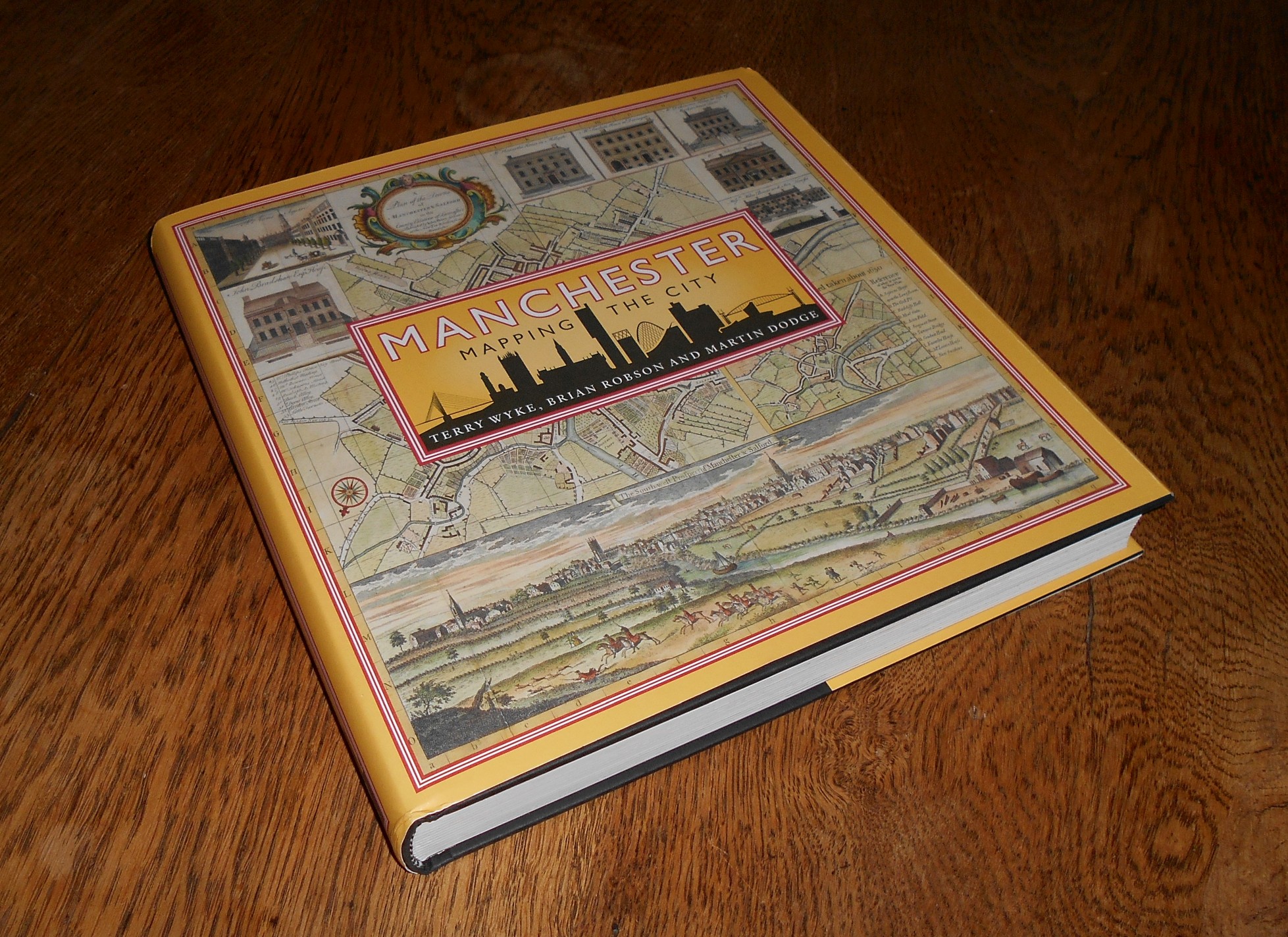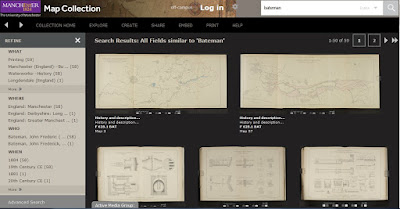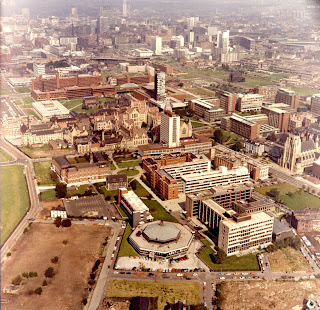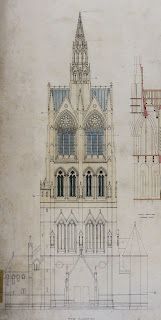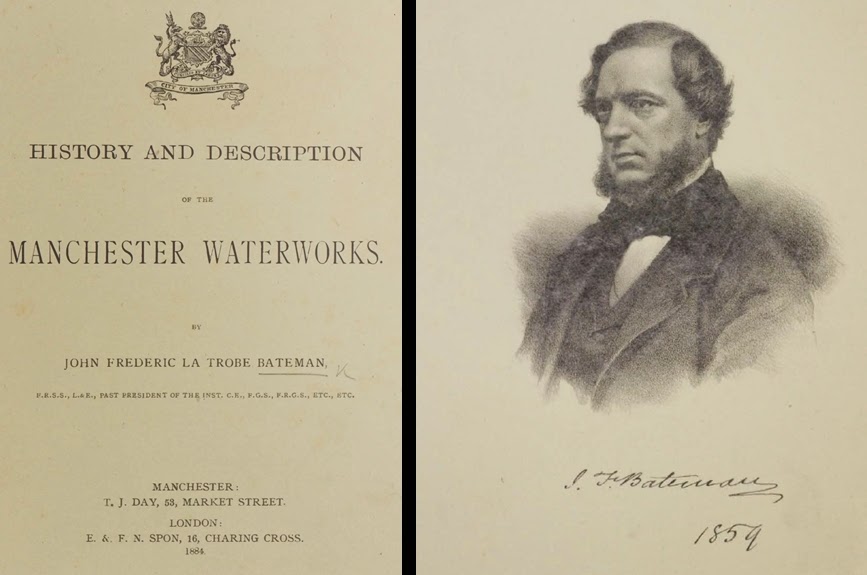There is much commemoration of the Peterloo massacre in Manchester at the moment. One aspects of this event that I thought was interesting was the role of maps produced soon after to try explain visually what had occurred. Some were produced by supporters of the protests and other maps were used by the establishment to defend their action. We included a chapter on Peterloo and these maps in our book, Manchester: Mapping the City, which gives more detail.
Also, to give a little more background on the subject, my co-author Terry Wyke penned this short piece.
Peterloo. What is there to see?
Monday, 16 August 1819 was the date of one of the most important events in the history of political democracy in this country. On that day a massive crowd met on St Peter's Field in Manchester to hear Henry ‘Orator’ Hunt demand fundamental political and economic reforms that would improve the lives of ordinary working people. Alarmed by the size of the crowd the magistrates ordered the arrest of Hunt and other speakers. What followed became known as the Peterloo Massacre. In their attempt to arrest Hunt the mounted troops of the Manchester and Salford Yeomanry Cavalry rode into the peaceful crowd with sabres drawn. As one eyewitness recalled: ‘In ten minutes from the commencement of the havock, the field was an open and almost deserted space. The Yeomanry had dismounted, – some were easing their horses' girths, others adjusting their accoutrements; and some were wiping their sabres. Several mounds of human being still remained where they had fallen, crushed down, and smothered’.
Conflicting accounts of exactly what did happen, the size of the crowd, the number of casualties, and who was responsible were soon circulating. Political reformers saw the decision to use the military as deliberate and planned; the authorities justified their actions arguing that the crowd threatened the very safety of the town. These opposing views were evident in the press reports, pamphlets and cartoons. They were also evident in the maps that were produced of St Peter’s Field. These maps were to be a vital source in the passionate arguments that followed Peterloo but have been less studied by historians.
The first to be published was by the reformers, which identified the disposition and movements of the different military forces as well as very specific including the location of the banners and caps of liberty which so infuriated the military. This was followed by a plan based on a survey conducted by the authorities. They were on different scales but both became vital evidence in the subsequent trials and inquests in which references abounded to the stationing and movement of troops in the streets around St Peter’s Field.
They provide a revealing view of an open space that no longer exists in the city centre. The open space of St Peter’s Field between Windmill street and Peter street took its name from the neighbouring St Peter’s church, the most prominent landmark in this part of Manchester but the maps also show that the crowd spread across Peter street as far as the Friends Meeting House. This was possible because in 1819 Peter street was still largely undeveloped. The maps identify the meeting house’s boundary wall in what was to become Bootle street. Ten feet three inches high according to the military it was to feature in the evidence given in court because people watched the events of Peterloo unfold from the top of it, events that included people being pushed against it as the crowd rushed to escape the mounted soldiers.
Today we usually associate the location of Peterloo as between Windmill street and Peter street is embedded in our history, an open space that disappeared as buildings including the Free Trade Hall and the Theatre Royal were erected. But as these maps indicate our understanding of the boundaries of that famous meeting have become vague. The open space stretched beyond Peter street, certainly as far as the Quaker meeting house. Walking along Bootle street one can still see the wall which is the only large structure directly associated with the massacre that has managed to survive. As preparations are put in hand to celebrate the bicentenary of Peterloo, arrangements should be made to fix a plaque on what might seem to be a rather unremarkable wall, hardly worth a second glance.
This is another contemporary Peterloo map that has recently been digitised by the John Rylands Library and can be browsed in detail.
 Cyber Badger Research Blog
Cyber Badger Research Blog





